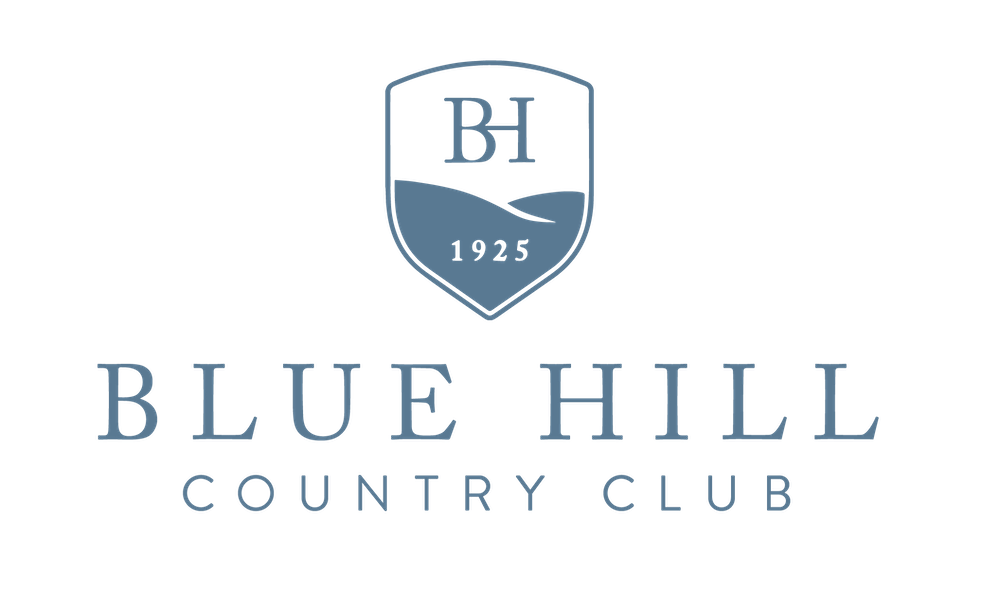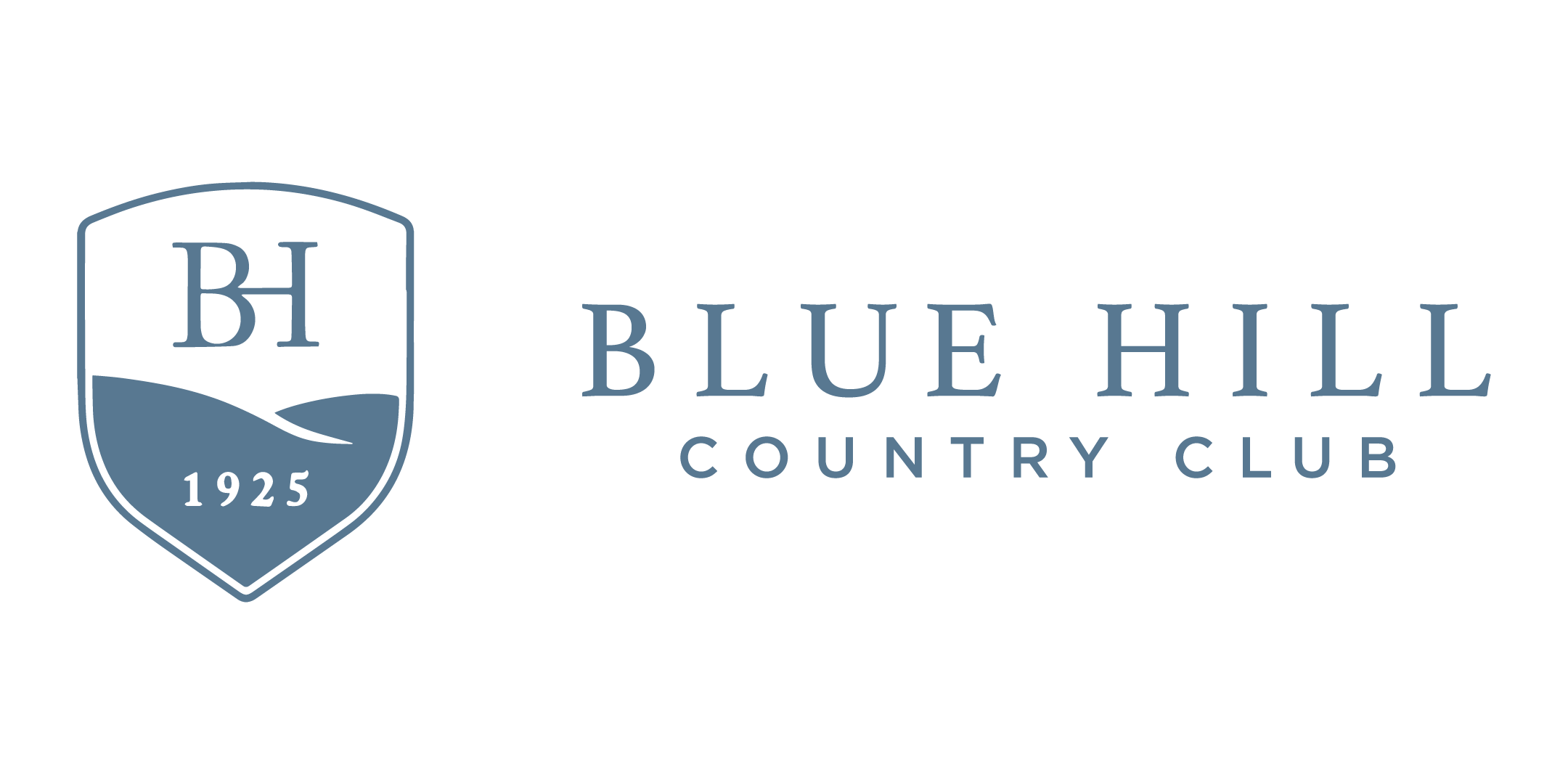The Bridal Suite
Prepare for the most memorable day of your life in our exclusive bridal suite, designed for you and your closest friends and family. This luxurious space includes a full-length mirror wall, a dedicated makeup area, and a private bathroom, ensuring you and your bridal party have everything you need to get ready in comfort and style.
SPECIFICATIONS
- Max Capacity – 10 People
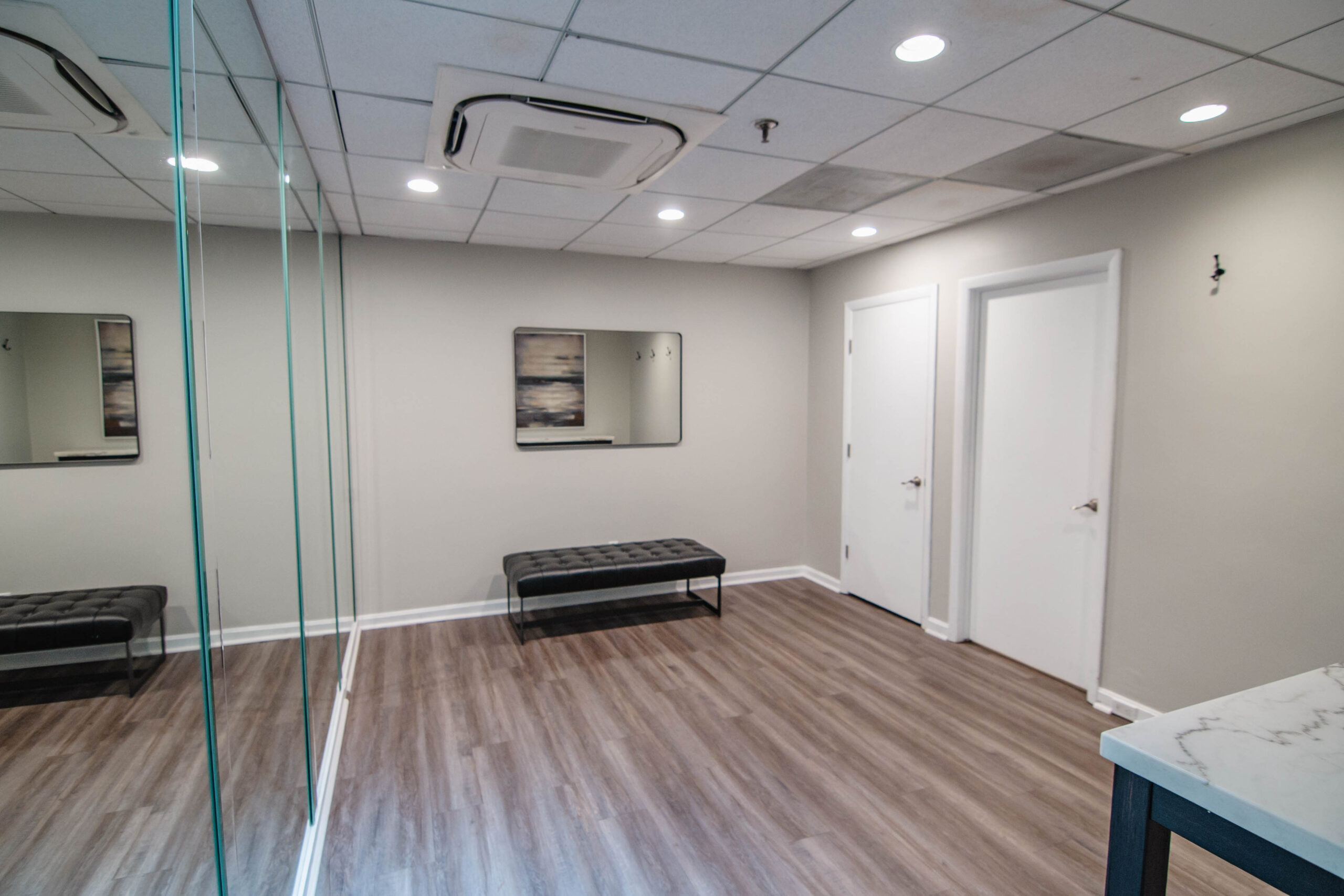
CEREMONY SPACES
The Garden Lawn
Our garden-surrounded ceremony space can accommodate up to 300 guests, offering a breathtaking setting for your special day. Exchange your vows with a stunning view of our spectacular putting green and driving range.
SPECIFICATIONS
- Max Capacity – 300 People
- Dimensions – 106’ x 72’
- Square Footage – 7,632 ft.²

Ballroom Ceremony
Our indoor ballroom ceremony is available for ceremonies that require to be held inside. Chivari chairs are set up on the dancefloor facing our windows, where we will place a hoop arbor for you to get married in front of!
After the ceremony concludes, our staff will transform the room back into your reception space while your guests enjoy cocktail hour. By moving your chairs back to their belonging tables and placing your sweetheart table in front of your hoop arbor.
SPECIFICATIONS
- Max Capacity – 180 Comfortably
- Dimensions – 61’ x 85’ 6’
- Square Footage – 5,216 ft.²
- Ceiling Height – 13’ 9’’
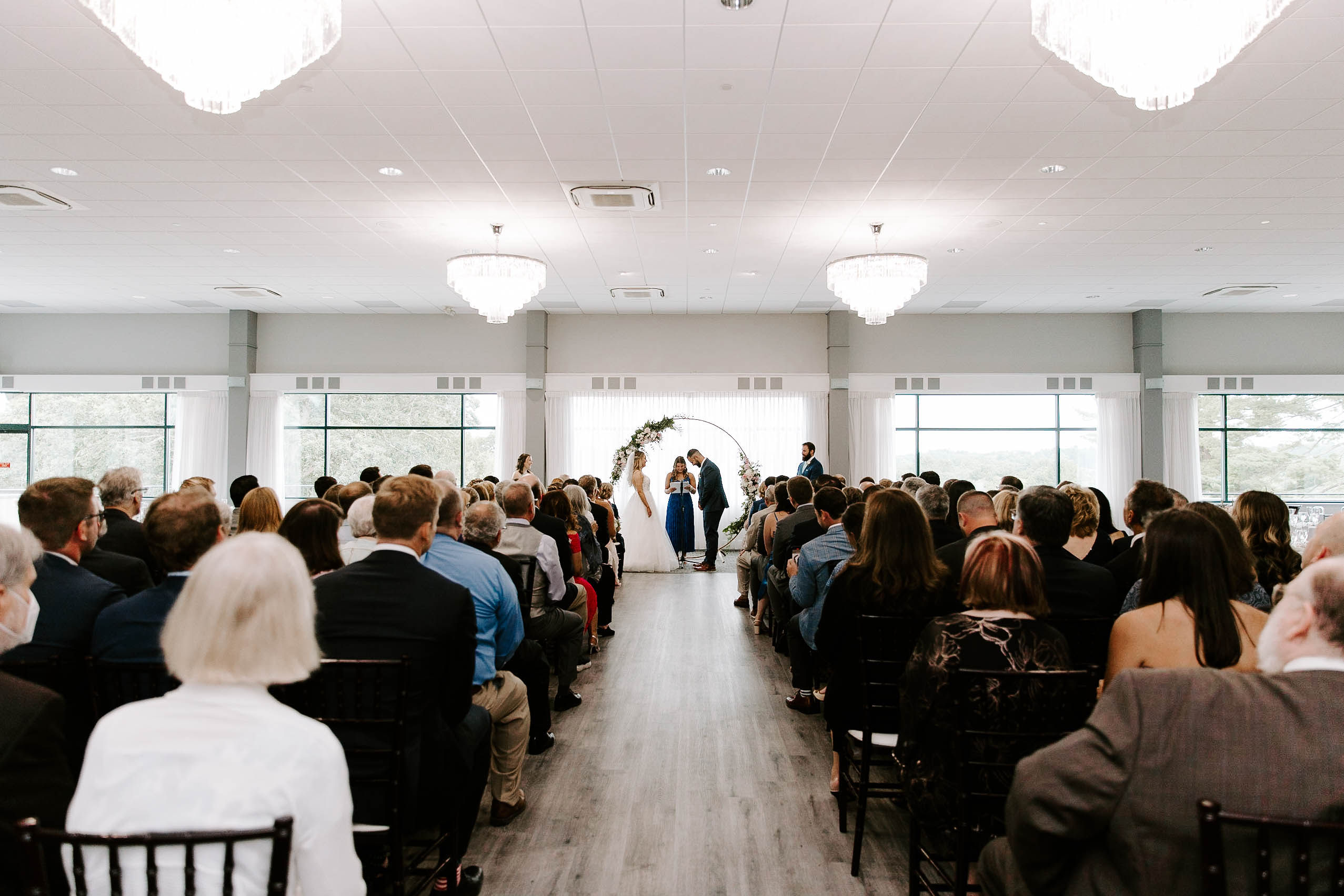
Fireplace Room Ceremony
Our Fireplace Room is perfect for your smaller intimate wedding ceremony. It’s cozy rustic charm makes it the most ideal space to ceremony here if your reception is in the Wogan Room.
SPECIFICATIONS
- Max Capacity – 78 People
- Dimensions – 32’ x 32’
- Square Footage – 1,024 ft.²
- Ceiling Height – 9’
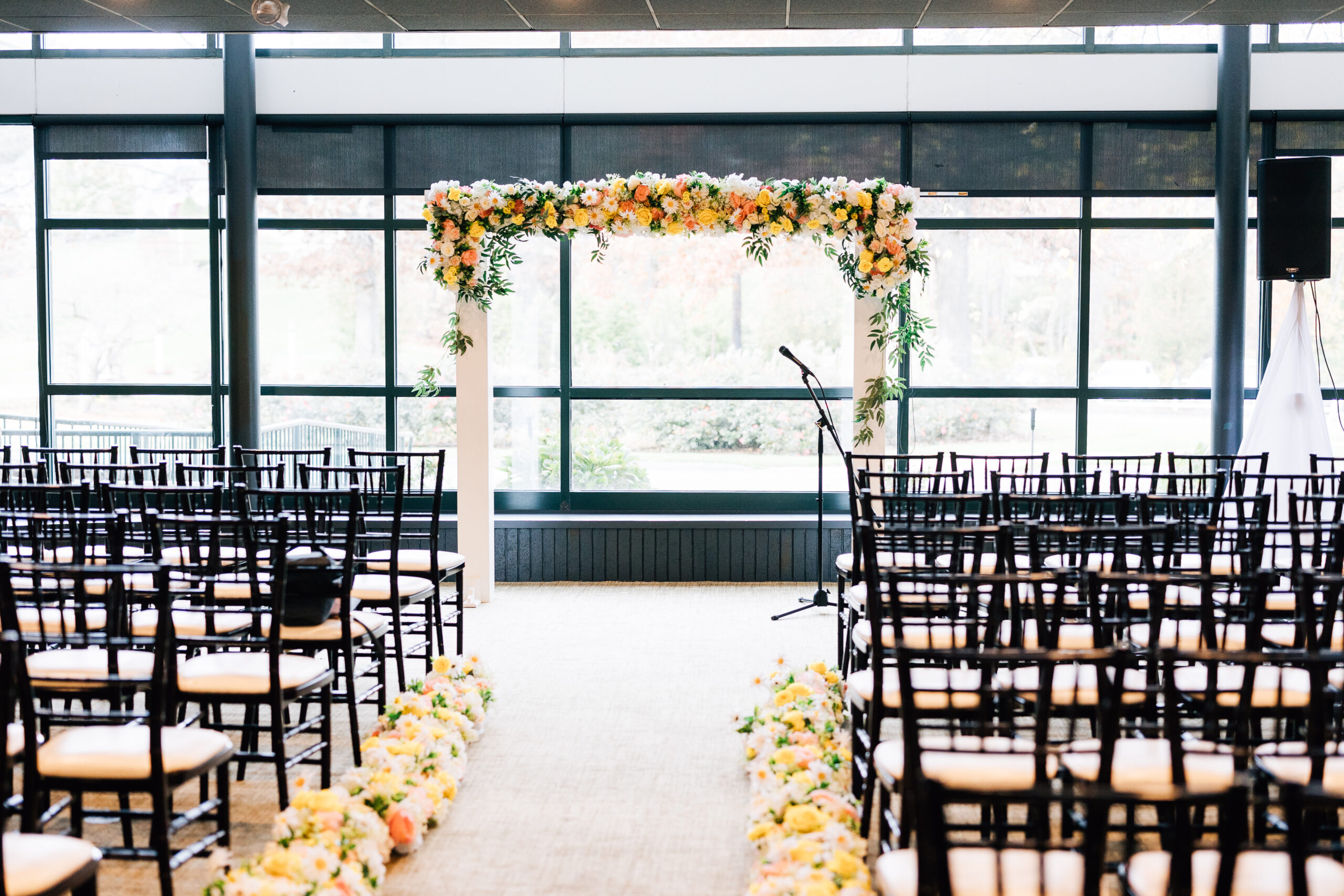
RECEPTION SPACES
The Grand Ballroom
Our newly renovated Grand Ballroom, featuring a built in dance floor, can hold 265 of your guests! Attached to the room is it’s very own cocktail space. A balcony with outdoor seating is available outside showcasing a breathtaking view of the golf course.
SPECIFICATIONS
- Max Capacity – 265 Comfortably
- Dimensions – 61’ x 85’ 6’
- Square Footage – 5,216 ft.²
- Ceiling Height – 13’ 9’’
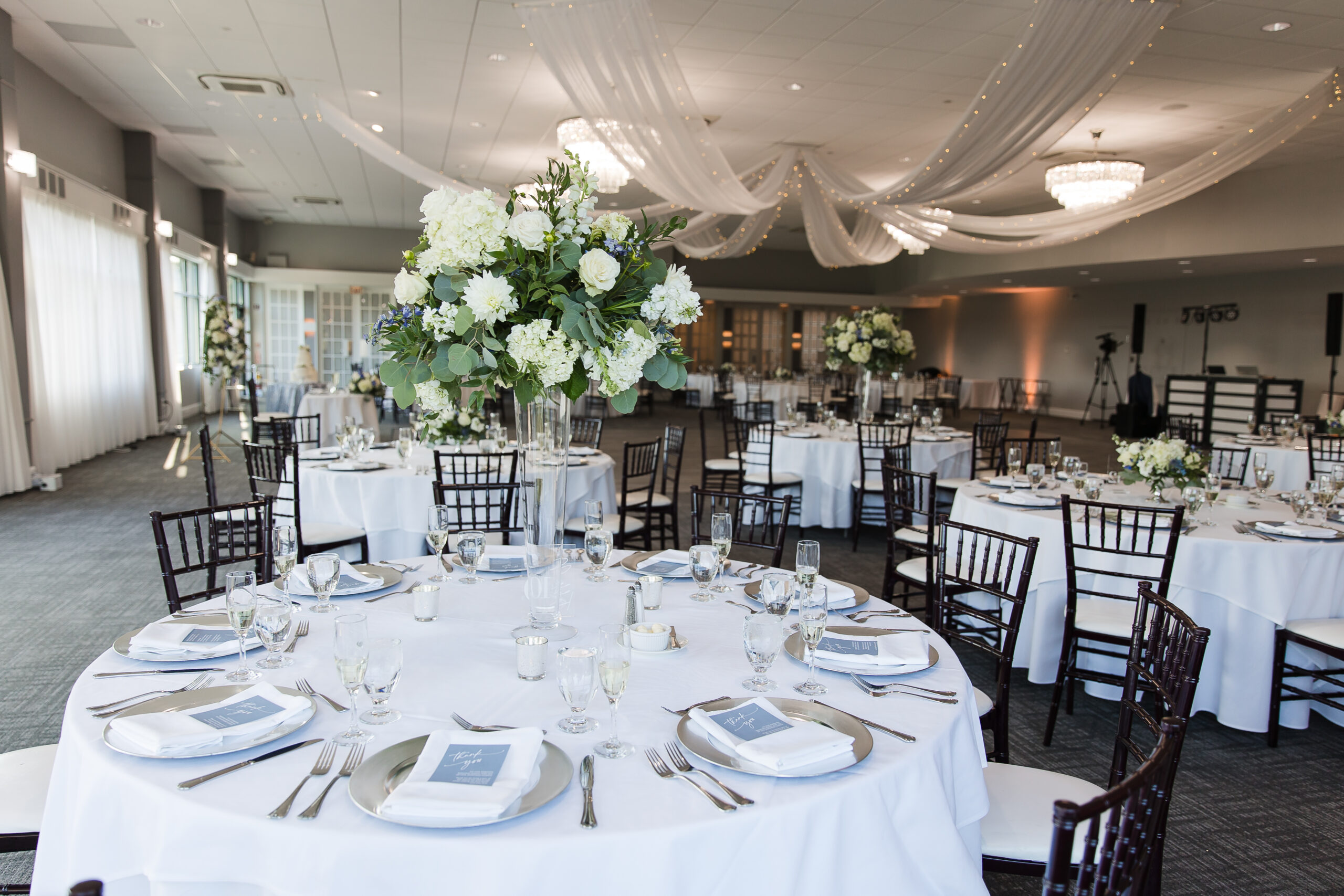
Cocktail Space
FOR THE GRAND BALLROOM
Attached to the Grand Ballroom is it’s very own cocktail space. This room has a built in bar with balcony access.
SPECIFICATIONS
- Max Capacity – 265 Comfortably
- Dimensions – 25’ 6’’ x 54’
- Square Footage – 1,377 ft.²
- Ceiling Height – 13’ 9’’

Wogan Room
The Wogan Room has plenty of windows allowing nature light and showcasing a breathtaking view of the 1st and 18th hole on our championship course. The room is complete with an attached balcony and four smart TVs with audio for presentations.
SPECIFICATIONS
- Max Capacity – 45- 90 People

Fireplace Room
Our Fireplace Room is perfect for smaller, more intimate events. It’s cozy rustic charm makes it the most ideal space to host your next meeting, luncheon, or private dinner! This space includes 1 smart TV with audio and a working electric fireplace place.
SPECIFICATIONS
- Max Capacity – 44 Comfortably
- Dimensions – 32’ x 32’
- Square Footage – 1,024 ft.²
- Ceiling Height – 9’

